STG Block
Category: STG Block
Description
Download PDF file Introduction to Lightweight Block STG
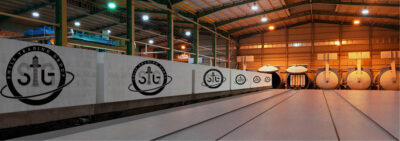
Stages of producing lightweight AAC blocks under the brand name STG
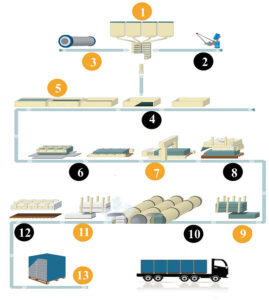
1- Water + lime + silica + Cement
2- Add aluminum powder
3- ball mill
4- Mold or format
5- The volume of the cake increases 2to3 times, Release of hydrogen gas/Rest for 2 to 3 hours
6- Remove the cake from the mold and Moving the cake for cutting
7- High speed cutting vertically and horizontally
8- Cleaning the chips from cutting
9- Transfer to autoclave
10- steam cooking,12 bar pressure, The temperature is 180 degrees,10 to 12 hours
11- split
12- Transport for packing
13- Packing and loading
__________________________________________________________________
Conversion of limestone to quicklime CaO + CO2 = heat + CaCO3
Reaction of quicklime with water to form hydrated lime CaO + H2O → Ca(OH)2 + heat
Reaction of hydrated lime with aluminium powder 2AL + Ca(OH)2 +6H2O → Ca[AL(OH)4]2 + 3H2
Porosity agent: 6H
Agent for concrete resistance: hydration of calcium silicate mCaO.SiO2.nH2O m>2,n>6
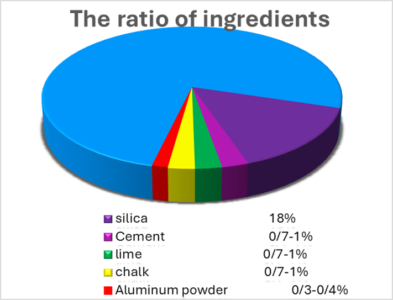
Attractive and wonderful features that are exclusive to AAC blocks.
It increases the construction speed by 3 to 4 times ompared to normal materials.
It is cost-effective and also reduces steel consumption by more than 30%.
It is very light building reduces the static load of tall buildings and towers.
It is very light weight with a density of 450 to 550 kg/m2 (one third lighter than normal materials)
It reduces construction costs and saves time.
It does not need wall post.
Sound insulation exceeding 50 decibels.
Thermal and cooling insulation, significantly reducing energy consumption heating and cooling compared to conventional building materials
Moisture insulation and freeze resistance.
Cost savings and ease of transportation due to the ability for palletized packaging.
Remarkably fast and easy installation owing to lightweight, precise sizing, impact resistance and screw-compatibility.
Easy cutting for carrying out electrical and plumbing installations.
A fire-resistant wall capable of withstanding direct fire up to 1200 degrees Celsius for 4 hours.
Reduction of earthquake forces due to low density, decreased dead load of the structure, and high compressive strength.
15. High safety and durability without the need for repairs.
Minimal finishing coverings for façades, leading to reduced plastering costs due to a smooth and level surface.
Increase in interior space of the building
Production capability based on client needs
No penetration of vermin
Recyclable and non-toxic
Environmentally friendly and compatible
Standard surface water absorption at the initial 1 centimetre, with proper adhesion of façade coverings
It does not submerge in water for up to 6 months
Resistant to loads caused by strong winds and storms
Known as lightweight concrete, composed of silica, cement, lime, aluminium powder, stone gypsum, and water.
Unlike conventional hollow materials, this material has a dense, porous, and white appearance.
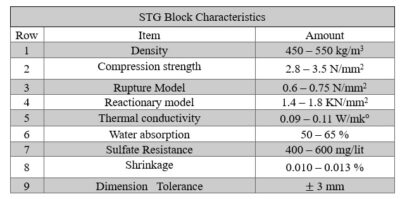
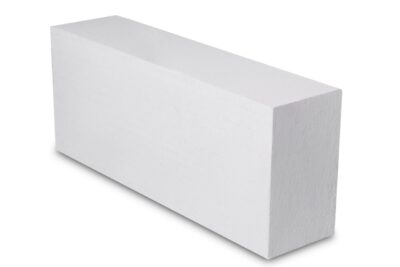
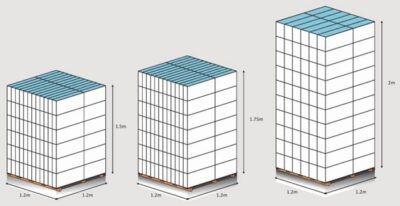
Pallet No. 1 with dimensions (1.2*1.2*2) is for export
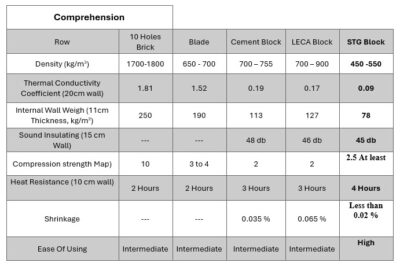
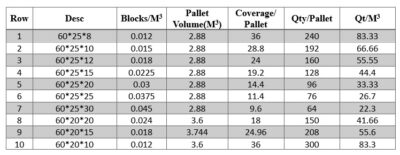
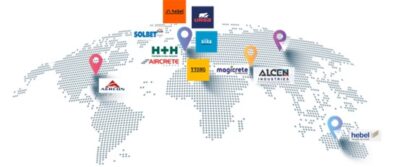
Famous Manufacturers Worldwide
Major manufacturers of light block are located in Europe, Asia, America, and Oceania, respectively. Also, two associations, AACPA (American AAC Association) and EAAC (European AAC Association), have been established in order to support the production and promotion of AAC in Europe and the Americas.
AAC light block is a successful example of mass construction and industrial construction in the UAE, Turkey and China in the last decade. And at environmental scientific conferences in Europe and the United States, the AAC block was introduced as a green material.
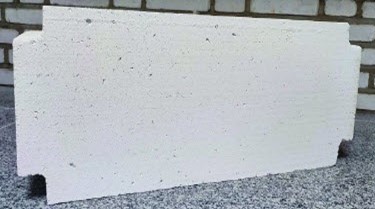
STG Ceiling Block
Roof block is one of the advanced and new building materials products, which is an excellent alternative to ordinary materials for the implementation of structural roofs. Due to its many advantages, this roof block has been very welcomed by engineers and project executors and has gained a lot of popularity, which is widely used in the construction industry. This product is produced in standard and specific dimensions. In terms of material and production stages, it is no different from the STG light block, and the only type of cut is different, and it is suitable for the ceiling, and it has all the advantages of STG light blocks, and because of its tightness, it also prevents the percussion sound.
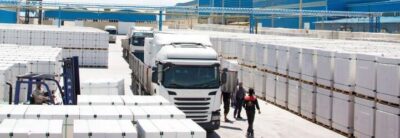
. .
.
.
.
.
.
Guide to Maintenance and Implementation of STG Blocks
Maintenance
1- The unloading of the blocks should be done by a suitable means such as a forklift, and if the pallets are rubbed against each other, there is a possibility of damage and loss of corners.
The pallet of blocks and dry mortar should be unloaded and stored as close as possible to the project and on a flat surface above the ground.
If they are drained on the roof. It should be distributed near the columns and walls.
4. One day before using STG blocks, the coatings should be removed to make moisture and heat exchange with the environment. And at the end of each working day, it should be covered with nylon on the surface of the remaining blocks.
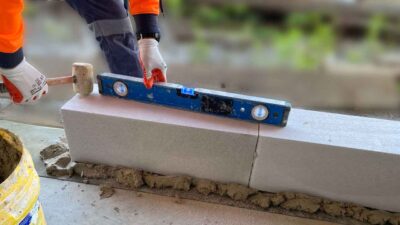
Installing First Row Blocks
The first row (first row) should be executed with precise control, alignment and direction.
The main extensions should be worked first, then the intersections.
Under the work at the site of laying the wall blocks using cement sand mortar, a smooth and level surface with a thickness of 1 to 2.5 cm should be created.
In the ground walls at a distance of less than 30 cm from the soil surface, a layer of moisture insulation should be applied before applying the mortar.
After each block is installed, its surface is cleaned with a brush, and then glued to the vertical surfaces of the block. The minimum thickness of the adhesive is 2 mm and the maximum is 3 mm. Before applying some water should be sprinkled on the surface
A trowel or a toothed spatula should be used to apply the glue.
After installing each block, check its levelness. Modifying with the slow strokes of the rubber hammer is possible in a maximum time of 5 minutes.
In order to prevent the inter-frame effect during the earthquake and the effects of expansion and contraction, the walls should be connected to the structure at a distance of at least one cm from the columns, beams, and concrete walls executed with flexible metal belts at a distance of up to three blocks (vertical and horizontal). For this purpose, perforated metal strips should be used at the junction of the side walls, seams and the connection to the column.
The distance and number of connecting tentacles should be controlled according to the height of the structure and the designer’s opinion.
To fill the gaps, flexible materials such as polyportane, plastofoam, or dead plaster can be used.

Preparation of Block Glue
The type of STG block adhesive or the related mortar must meet the requirements of the Iranian national standard No. 706. The STG block adhesive should be poured into suitable plastic containers according to the instructions on the envelope and mixed with clean water (drinking water). It is recommended to use a mechanized method for mixing and the disturbance continues until the air is removed. Therefore, for this purpose, a stirrer that is closed on the drill can be used and the mixing process can be continued at a low speed until the desired result is achieved.
The important point is that the efficiency life of mortars is known and generally between 4 and 5 hours. Thus, in the manufacture of mortar, care must be taken not to make additional mortar, in which case water cannot be added to it and reused after hardening.
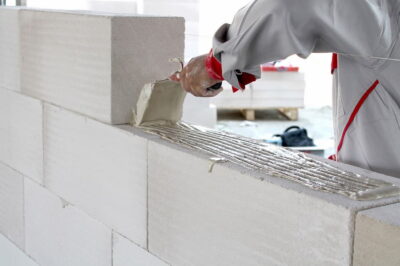
Installing blocks in the next row
At the time of implementation, the surface of the blocks should be wet. To implement the next blocks, the vertical and horizontal surfaces must be glued with a serrated trowel and the surface of the blocks must be cleaned with a brush before gluing.
When installing the block, first put the edge away from the block connection, and then the connecting part is in place. Avoid slipping the block and clean excess mortars with a spatula. The spatula should be placed 45 degrees relative to the block and the movement should be in such a way that the sharp edge is not towards the seam.
The overlap of blocks should be at least 5 cm (the minimum distance between vertical seams is 15 cm) and should be constant for each ridge (row).
At the angular intersection of the walls, the Persian surface should be placed on the outer side, in other words, the vertical seam should not be placed on top of each other, for the implementation of the wall work, the level and extension of each block should be controlled after installation.
The secondary wall with a thickness less than the main wall with an executive distance of about one centimeter and is connected to the main wall using steel strips with a distance of one meter.
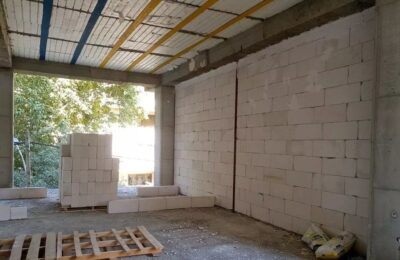
Backrest or coil
If the height of the wall is more than 3.5 meters, a horizontal coil attached to the structure of the building should be used. If the length of the wall is more than 6 meters or 40 times the thickness of the wall, it should be used as a backing strap or upright coil attached to the structure of the building. The vertical and horizontal edges of the blades should not be free.
Cutting
Cutting can be done with hand saws, band saws, and woodworking tools in the desired dimensions and shape. In case of cutting with electrical appliances, use masks and safety supplies.
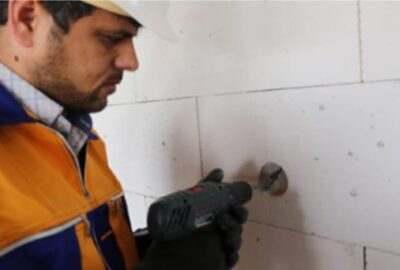
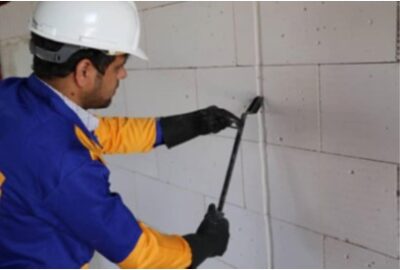
Drilling
Drilling should be done with a rotary cutting machine. The diameter of the hole should not exceed one-third of the depth of the block. Around larger holes should be reinforced with metal mesh. If the depth of the groove is more than one-third of the depth of the block, reinforcement should be done in both ridges with two 8 mm rebars.
Facilities Implementation
For the paths of the installations, vertical grooves and holes can be drilled in the walls. After the installation is implemented, additional paths and holes should be filled with block mortar adhesive.
Wall surface staining
Block mortar adhesive can be used to repair chipping and staining. Clean the surface with a brush before running. The staining is done using a spatula, then the surface is smoothed with a fine scraper or sander and ready to be painted.
Door & Window Installation
The installation of doors and windows is done directly on STG blocks, and it is better to use cement sand mortar for the placement of metal frames.
Joinery
With respect to the smooth surface, the wall can be covered by applying wallpaper, thin layer of plaster, cement plaster, ceramic, acrylic patterned coatings or ready-made mortar.
Before applying joinery and non-dry façade, the surface of the blocks should be thoroughly cleaned and then moistened.
In the place of discontinuity of walls, such as corners, next to openings, etc. fiberglass meshes can be used. The minimum curing time for plaster and surfaces that have been applied with cement sand mortar is three days, and the surface of the wall must be kept moist.
In the junction of different materials in the façade, such as the junction of the STG block with the reinforced concrete shear wall or the concrete and metal structure, rabbits (with the direction of the horizontal belt) should be used.
In industrial buildings and parking lots, STG blocks can be painted directly with acrylic paint.
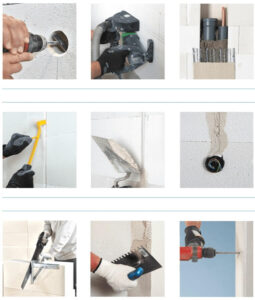
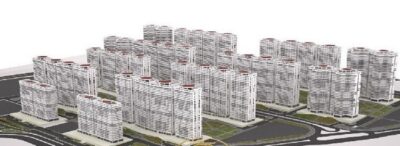
Reviews (0)
Be the first to review “STG Block” Cancel reply

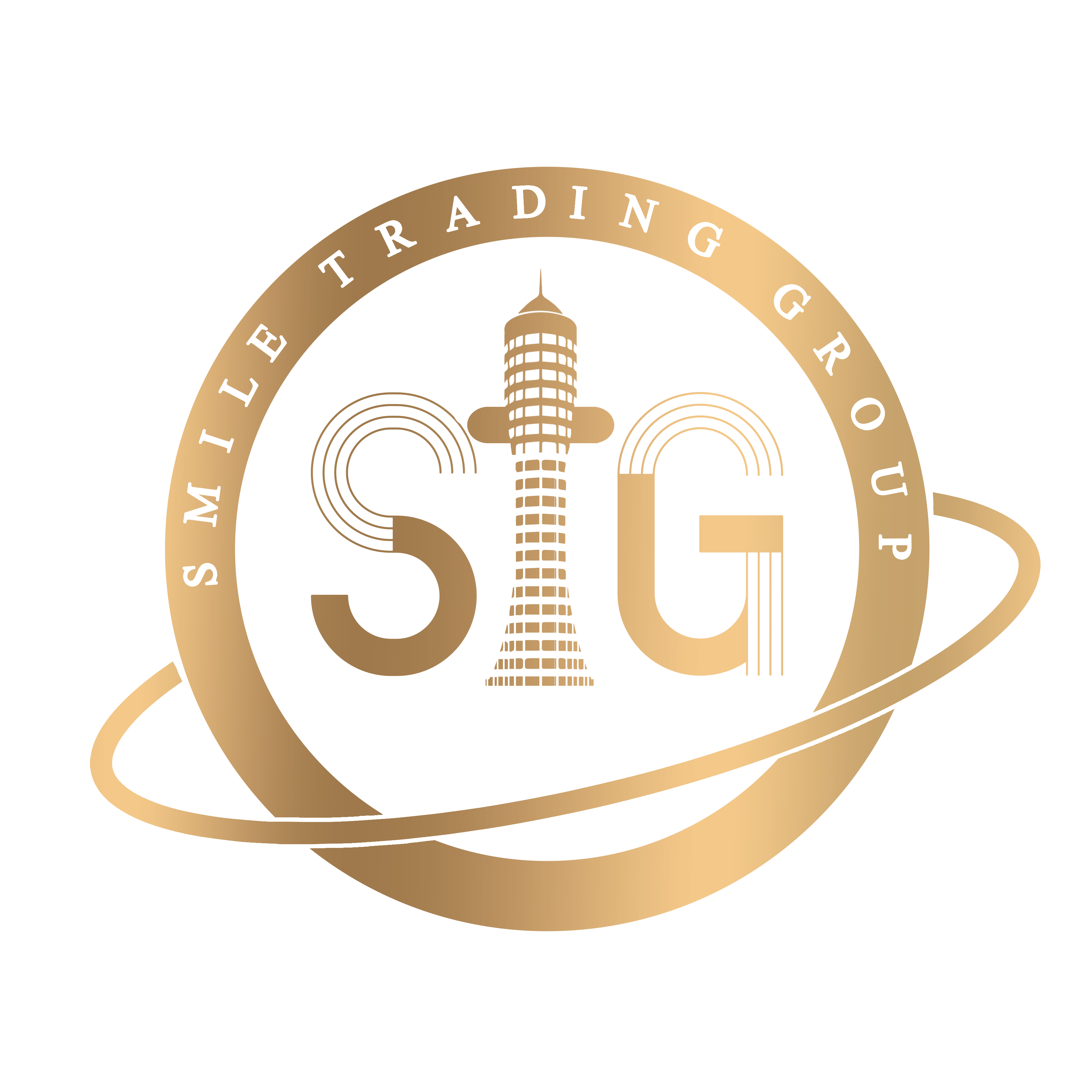

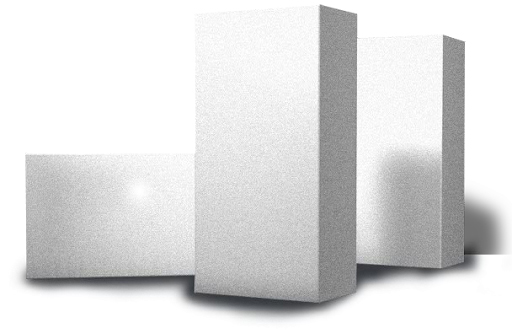
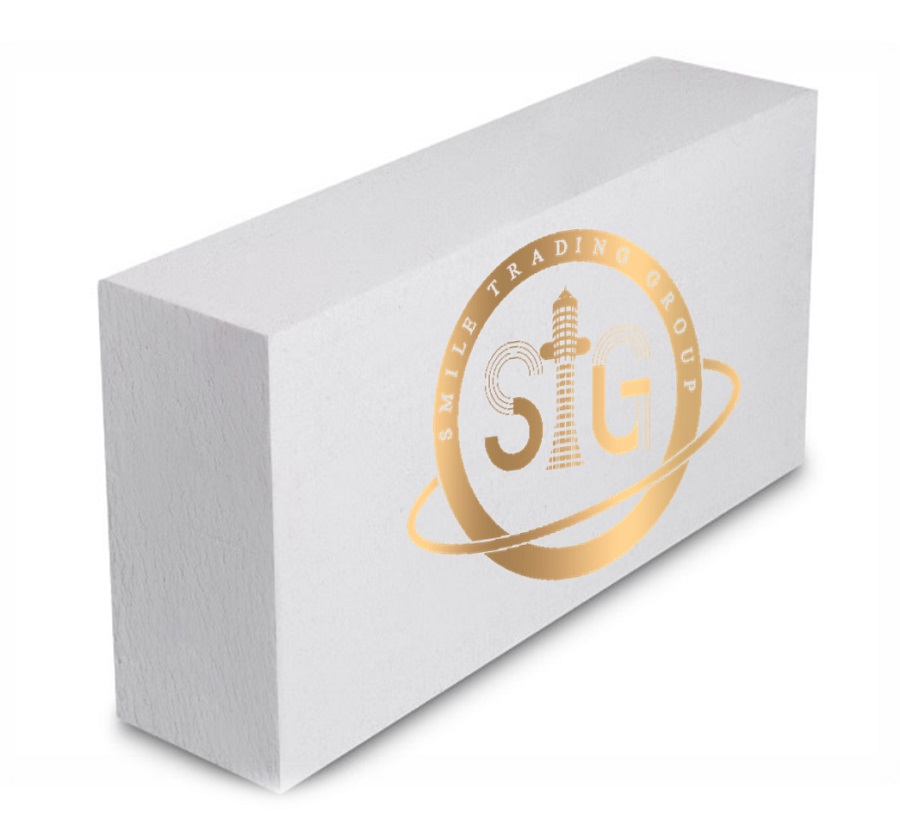
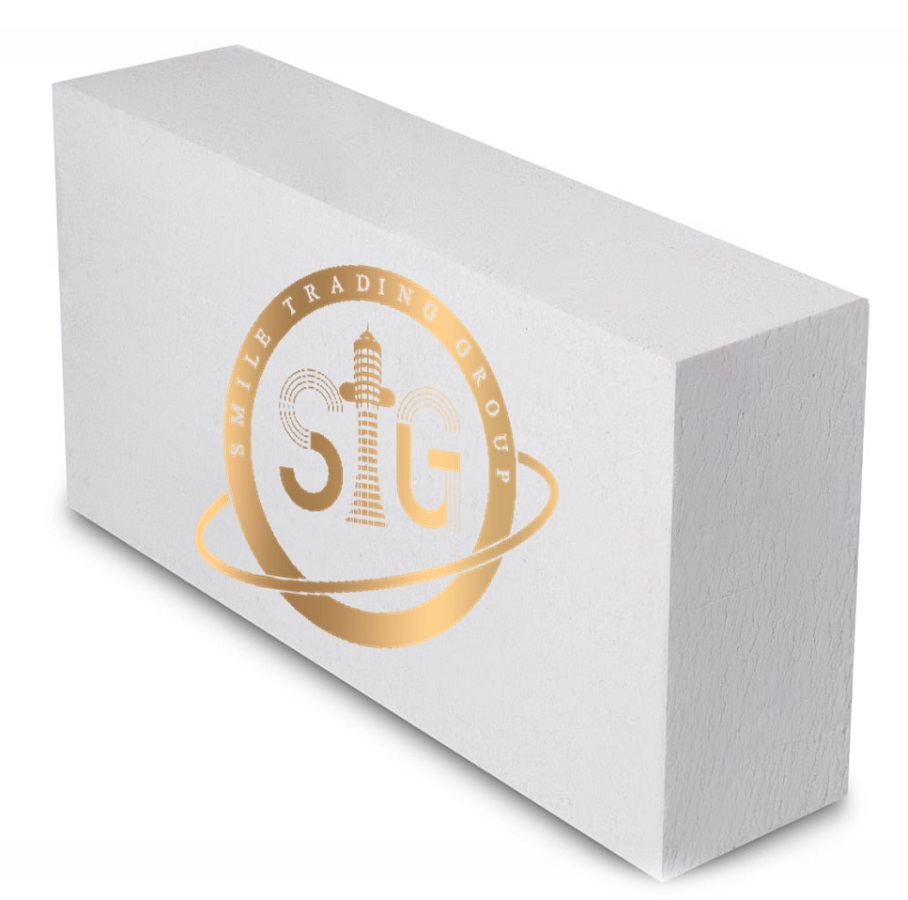

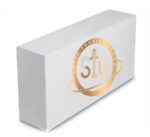
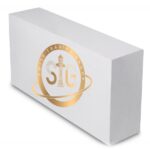
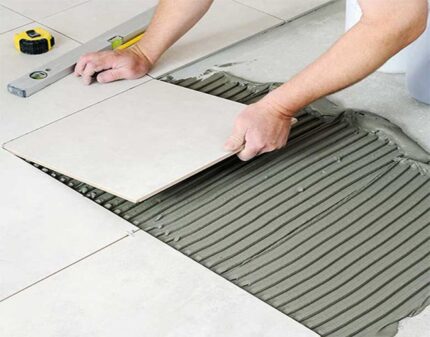
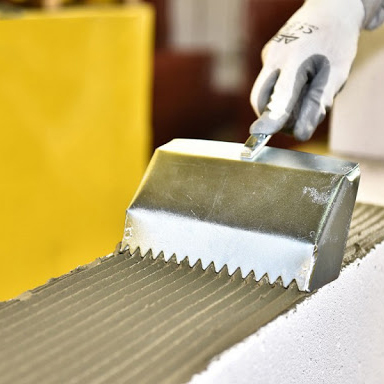
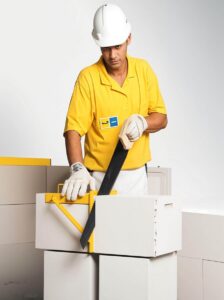

Reviews
There are no reviews yet.